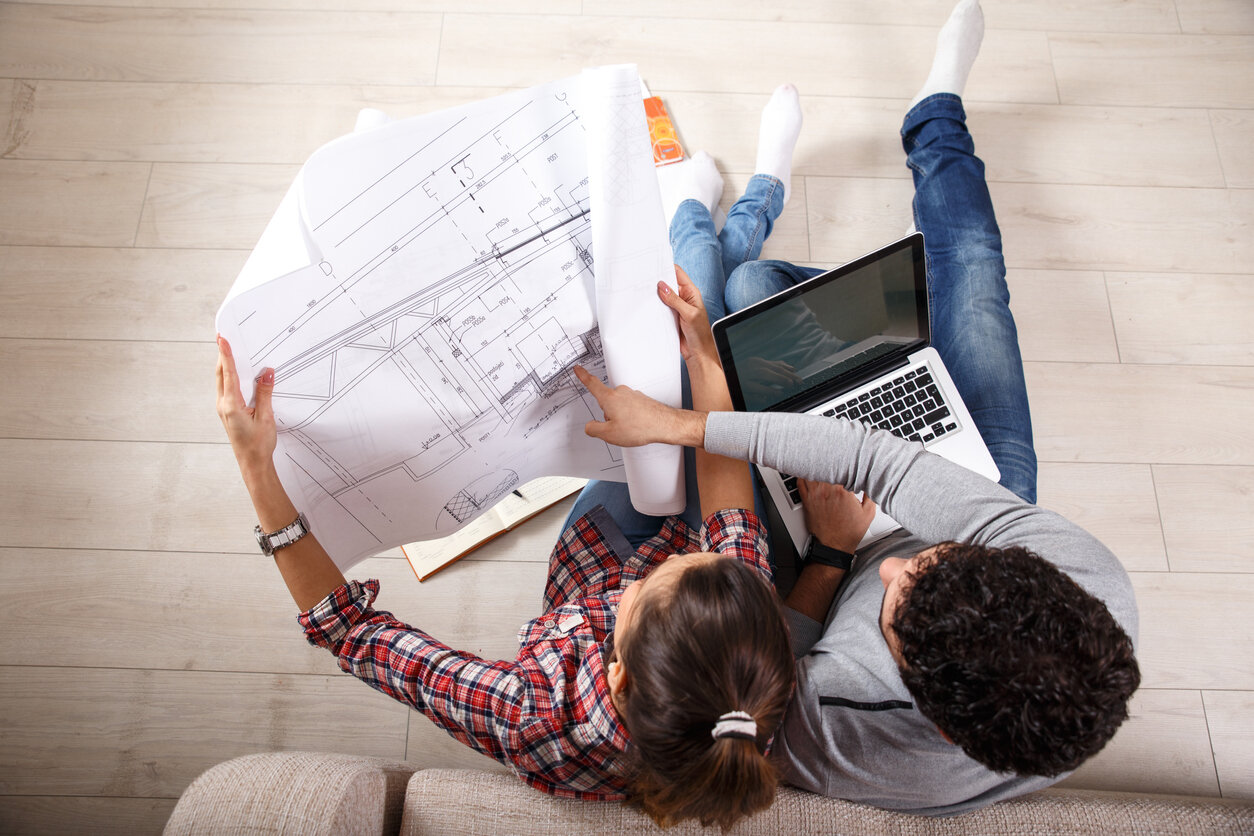
House Plans Available for Auckland Building Sites.
Dream it - it all begins with an idea.
Design it - get that idea onto paper with the help of our architect.
Build it - turn that dream into reality with Riva Homes.
Our Home Plans.
Custom Home Plans for Auckland Homes.
Are you building in Auckland and looking for contemporary house plans?
After you have done a little research and found some ideas and inspiration on the style and look you like, you might like to start thinking about the design and layout of your home.
We have specifically developed some modern plans here for you to either use, base your build on, or gather inspiration from. Or we can work with you to develop your own custom plans (working closely with our architect) and build your dream home to suit your personal requirements and lifestyle.
Feel free to browse the home images below and download the plans you like the look of.
It could be just the plan you are looking for, or at least a conversation starting point. If you would like further information or to discuss one of these plans, please get in touch with us 0800 748 246.
We can help with site feasibility
If you have a site already or are looking to purchase don’t forget there are some key points to consider:
Check that the site you plan to build on is suitable for the house you are designing (soil condition, stability, geotech study, gradient)?
Is there any bridging of public drainage involved (i.e. building over the top of council drains)?
Are any sewer or storm-water pumps required (for when public drains are higher than site)?
To what extent does the site need to be excavated (and the related costs)?
Have you checked the public drainage connections and downstream suitability?
Does the site need to have services bought to it (power, water, phone, gas etc.)?
Do you know if you have gas available in your street?
Has your builder been out to see the site?
If you have answered no to any of these questions, we can help. The site you select has major implications when it comes to the design and cost of your build. Getting things right from the start saves a lot of problems and unforeseen costs down the track. Get in touch with us to discuss your section/site.
Haven Family Home Plan
This home creates a large outdoor space with its unique "L' shaped design. The spacious open plan living, dining, kitchen and scullery, all look out onto the large outdoor living area giving the home a family hub feel. A smart office positioned close to the entry makes working at home a real option. This effortless family home has everything and your family could want and then some!
4 Bedrooms + | 2 Bathrooms | 2 Lounge Spaces | Garaging for 2 cars | 270sqm
Prestige Family Home Plan
A gem of a home, designed for a family that loves to entertain. A great feature is the separate kids' retreat, which sits central to the surrounding bedrooms. Explore the many facets of this design and it will enthral you with the number of features. There's plenty of room to spread out and move around in your own space. This is a home designed for a lifetime of enjoyment!
4 Bedrooms | 2 Bathrooms | 2 Lounge Spaces | Garaging for 2 cars | 266sqm
Regal Family Home Plan
Get some modern street appeal with architectural twin gables and dark weatherboard cladding. This home has two living spaces, each at opposite ends of the house, always handy! Also included is a large study, close to the entry, so great if you work from home. Also included is a large laundry, scullery and a living space which flows out to the outdoor living. This home really does work as good as it looks!
4 Bedrooms + | 2 Bathrooms | 2 Lounge Spaces | Garaging for 2 cars | 265sqm
Riviera Family Home Plan
A beautiful modern and chic home that offers all the luxuries and superior features. Designed with families in mind, this home packs a lot of potential! Make your way to the centre of the home and be greeted by the luxurious living and entertaining area, with a separate private lounge close to the entry. Sit back and relax in the large master suite which offers a double wardrobe and a striking ensuite. This home is functional, practical and all with a tasteful touch!
4 Bedrooms + | 2 Bathrooms | 2 Lounge Spaces | Garaging for 2 cars | 244sqm
Serenity Family Home Plan
Inside this home, you’ll discover an open-plan living and dining area that continues out to the alfresco area with outdoor dining and a bar. A master suite at one end of the home and a secondary master suite at the opposite, both with built-in wardrobes and ensuites. This stunning home will provide your family with all the elements you would expect for a superior lifestyle!
4 Bedrooms + | 2 Bathrooms | 2 Lounge Spaces | Garaging for 2 cars | 260sqm





